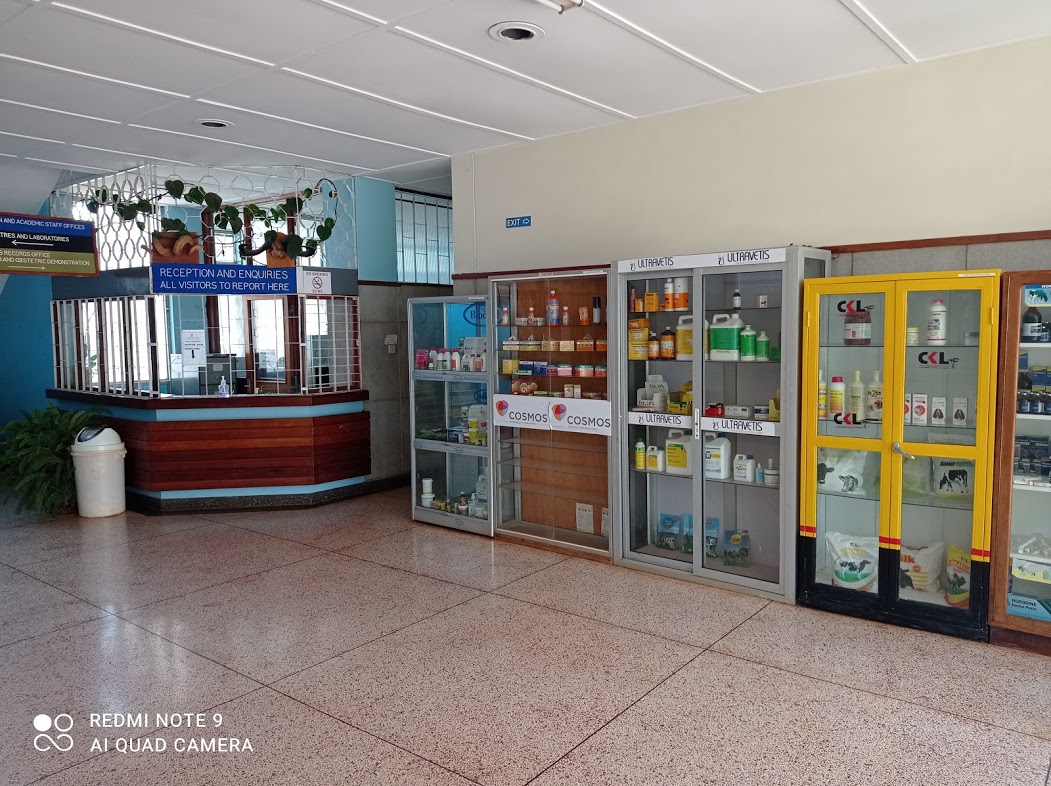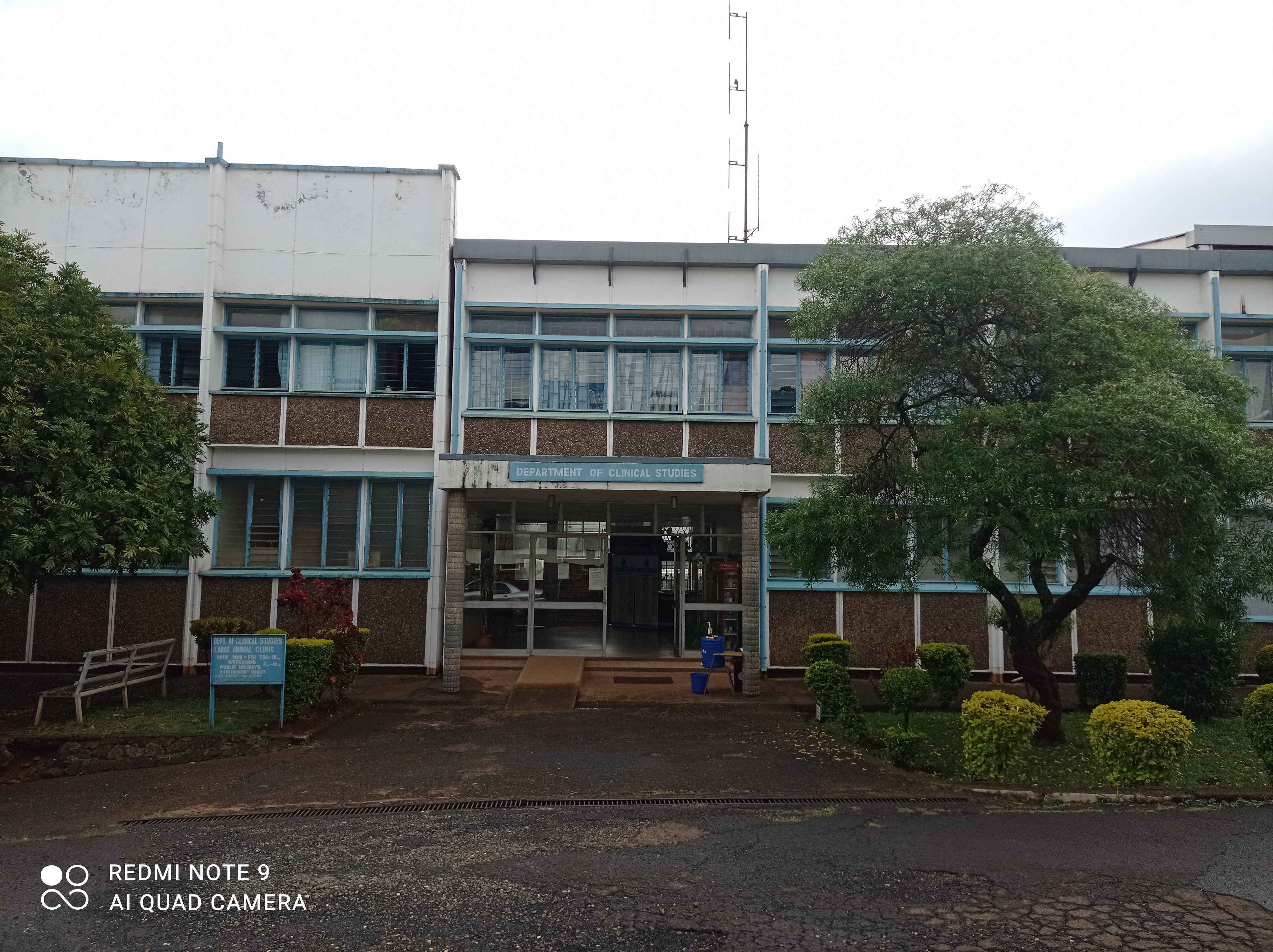Main Departmental block hosts the following facilities:
- One reception room
- One records’ room
- A large Chairman’s office with two adjacent rooms for the Secretary and Administrative Assistant respectively.
- Twenty five large staff offices
- Two postgraduate working rooms
- One library room with reference books and journals
- One archive room
- One bacteriology laboratory
- One hematology laboratory
- One biochemistry laboratory
- One teaching lab
- One seminar-cum-lecture room
- Two large lecture theatres
- One large surgical theatre for large animals and adjacent preparation area
- One large standing operating room for large animals and adjacent preparation area
- One large room being prepared as an innovation laboratory
- Two rooms being prepared as embryo transfer laboratories
- One diagnostic imaging room
- One large pharmacy room
- One chemical store
- One large Phantom room with a cold room for reproduction and obstetrics training
- One stationery and other supplies store
- One instrument washing and autoclave sterilization room
- Two changing rooms with lockers and showers for students
- One kitchen room
- Five washrooms with several toilet with one having showers

Clinical Studies Main Reception
Image

Category
Research and Teaching Venues/Sites, hubs
